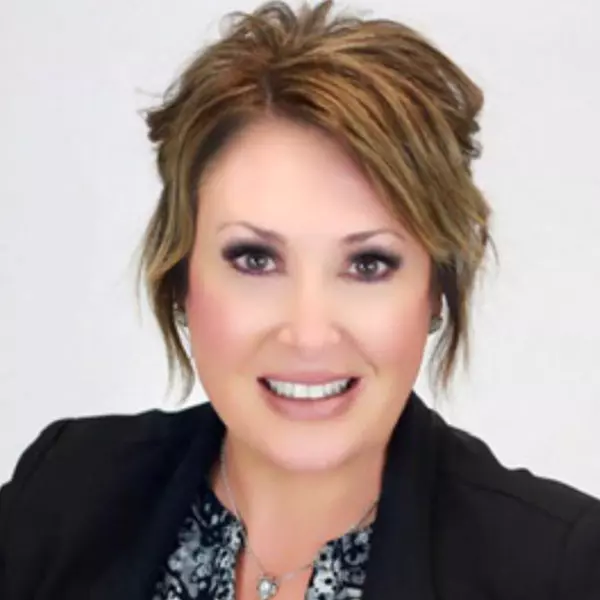$140,900
For more information regarding the value of a property, please contact us for a free consultation.
409 Bashaw LOOP Temple, TX 76502
3 Beds
2 Baths
1,960 SqFt
Key Details
Property Type Single Family Home
Sub Type Single Family Residence
Listing Status Sold
Purchase Type For Sale
Square Footage 1,960 sqft
Price per Sqft $71
Subdivision Echo Village
MLS Listing ID 8171263
Sold Date 06/22/12
Style Ranch
Bedrooms 3
Full Baths 2
HOA Y/N No
Year Built 2012
Lot Size 6,098 Sqft
Acres 0.14
Property Sub-Type Single Family Residence
Property Description
Ashford Homes introduces the Magnolia Plan! Fantastic new redesigned elevations & plan for this gorgeous three bedroom 2 bath home with over 1900 square feet. The spacious kitchen has a walk-in pantry, smooth top stove, built in microwave and plenty of cabinet and counter top space. Enjoy a large living room with fireplace, bull nosed corners, two-tone paint, and much more! All homes are bricked on all four sides & are Energy Star Certified!! **Prices and Plans subject to Change and Builders discretion without notice** All Homes complete with front yard sod and fence.
Location
State TX
County Bell
Interior
Interior Features Garden Tub/Roman Tub, Separate Shower, Walk-In Closet(s), Kitchen Island
Flooring Carpet, Vinyl
Fireplaces Number 1
Fireplaces Type Wood Burning
Fireplace Yes
Appliance Double Oven, Dishwasher, Disposal, Microwave
Exterior
Exterior Feature Covered Patio, Porch
Parking Features Attached, Garage
Fence Wood
Water Access Desc Public
Roof Type Composition,Shingle
Porch Covered, Patio, Porch
Total Parking Spaces 2
Building
Story 1
Entry Level One
Foundation Slab
Water Public
Architectural Style Ranch
Level or Stories One
Schools
Elementary Schools Otheroth
Middle Schools Otheroth
High Schools Otheroth
School District Other
Others
Tax ID 0045344580
Financing VA
Pets Allowed No
Read Less
Want to know what your home might be worth? Contact us for a FREE valuation!

Our team is ready to help you sell your home for the highest possible price ASAP

Bought with Shelly Salas • The Salas Team, LTD

